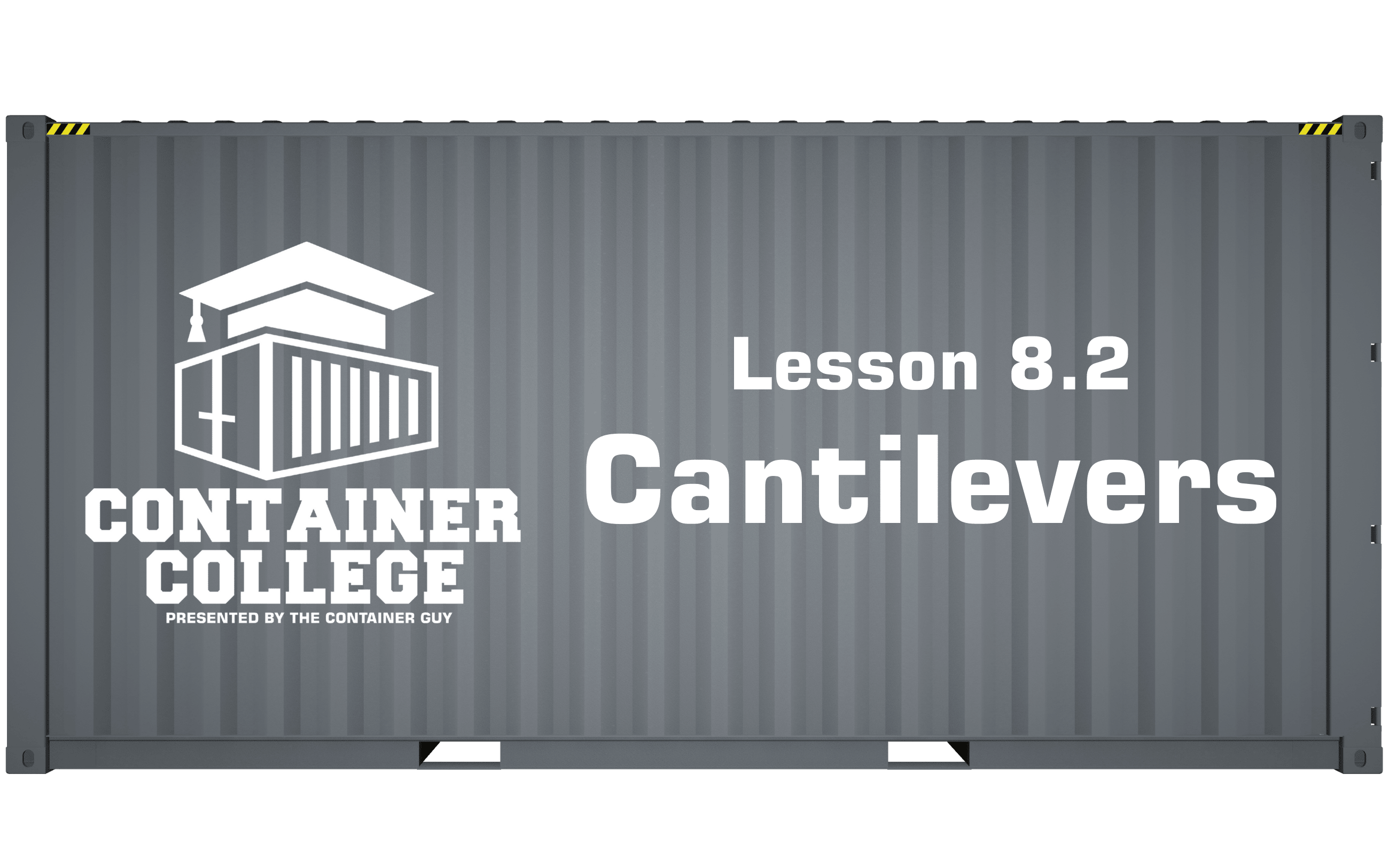
Cantilevering a shipping container is one of the boldest and most eye-catching ways to incorporate containers into modern architecture. Whether you're designing a second-story lookout, a covered patio, or a dramatic architectural feature, getting the cantilever right is critical for safety, structure, and long-term performance.
At The Container Guy, we’ve seen cantilevered builds done right—and we’ve seen the horror stories when they’re not. In this module, we’ll break down how to properly and safely cantilever a shipping container, including design considerations, load paths, and real-world tips to pull it off the right way.
What Is a Cantilever?
A cantilever is when a portion of a structure extends horizontally past its support point, with one end anchored and the other end floating freely. In container builds, this usually means one container overhanging another or being suspended beyond its base structure—like a balcony, overhang, or lookout.
It looks cool. It saves space. But if done wrong, it can sag, shift, or even collapse.
The Risks of an Unsupported Cantilever
- Structural sagging over time
- Uneven load distribution on corner posts
- Torsional twist of the container shell
- Roof or floor buckling under weight
- Code violations and safety hazards if not engineered correctly
The bottom line: Cantilevered containers require engineering, reinforcement, and proper anchoring.
How to Properly Cantilever a Shipping Container
Step 1: Engineer the Design
Cantilevers should always be engineered by a professional. Your structural engineer will:
- Analyze the load path through the container frame
- Ensure the cantilevered portion is counterbalanced or supported
- Determine how much you can cantilever (typically no more than 1/3 of the container’s total length)
- Specify any required beams, posts, or foundation upgrades
Step 2: Reinforce the Cantilevered Container
Containers are only strong at their corners—not in the middle of their floor or roof. When you cantilever, you’re asking the container to bear weight in ways it wasn’t designed to.
Reinforcements often include:
- Steel support beams inside the floor structure
- Welded frames or brackets around stress points
- Cross bracing for lateral stability
- Under-slung I-beams connecting to anchored footings
Step 3: Anchor the Support End Securely
If one end of your container is floating, the other end needs to be solidly grounded. That means:
- Anchoring to a concrete foundation, pier, or structural steel column
- Accounting for wind uplift and lateral forces
Step 4: Distribute Weight Inside
If you’re planning to use the cantilevered section as a room or workspace, be mindful of how you distribute the weight:
- Keep heavy items near the supported end
- Avoid concentrated loads (like water tanks or batteries) near the tip
- Consider additional support if using the overhang as a patio or deck roof
What NOT to Do When Cantilevering a Container
- Don’t cantilever off the roof or sidewall corrugation
- Don’t exceed 1/3 of the container’s length unless engineered
- Don’t stack on top of a container with open sidewalls unless reinforced
- Don’t forget about lateral bracing—it’s just as important as vertical support
- Don’t skip the engineer (seriously)



